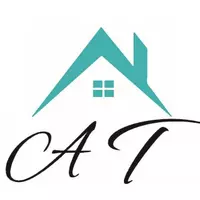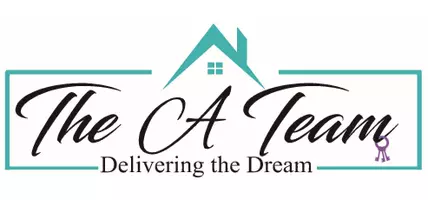
5526 SW 7TH AVENUE RD Ocala, FL 34471
5 Beds
7 Baths
7,434 SqFt
UPDATED:
10/30/2024 10:48 PM
Key Details
Property Type Single Family Home
Sub Type Single Family Residence
Listing Status Pending
Purchase Type For Sale
Square Footage 7,434 sqft
Price per Sqft $262
Subdivision Brown & Dials
MLS Listing ID OM687279
Bedrooms 5
Full Baths 6
Half Baths 1
HOA Y/N No
Originating Board Stellar MLS
Year Built 1996
Annual Tax Amount $13,045
Lot Size 8.000 Acres
Acres 8.0
Property Description
Location
State FL
County Marion
Community Brown & Dials
Zoning A1
Rooms
Other Rooms Bonus Room, Den/Library/Office, Great Room
Interior
Interior Features Built-in Features, Crown Molding, Eat-in Kitchen, Kitchen/Family Room Combo, Primary Bedroom Main Floor
Heating Central
Cooling Central Air
Flooring Carpet, Tile, Wood
Fireplaces Type Gas, Living Room
Fireplace true
Appliance Cooktop, Dishwasher, Dryer, Refrigerator, Washer
Laundry Inside
Exterior
Exterior Feature Lighting, Outdoor Grill, Tennis Court(s)
Garage Spaces 3.0
Pool In Ground
Utilities Available Electricity Available
Waterfront true
Waterfront Description Pond
View Y/N Yes
Water Access Yes
Water Access Desc Pond
View Water
Roof Type Shingle
Attached Garage true
Garage true
Private Pool Yes
Building
Lot Description Farm, Flag Lot, In County, Landscaped, Level, Oversized Lot, Paved, Zoned for Horses
Story 2
Entry Level Two
Foundation Slab
Lot Size Range 5 to less than 10
Sewer Septic Tank
Water Well
Structure Type Brick
New Construction false
Schools
Elementary Schools Shady Hill Elementary School
Middle Schools Liberty Middle School
High Schools West Port High School
Others
Pets Allowed Yes
Senior Community No
Ownership Fee Simple
Acceptable Financing Cash, Conventional
Listing Terms Cash, Conventional
Special Listing Condition None








